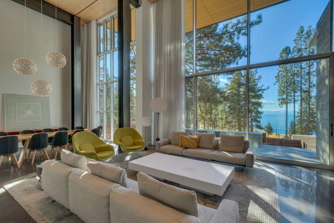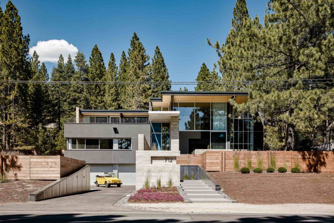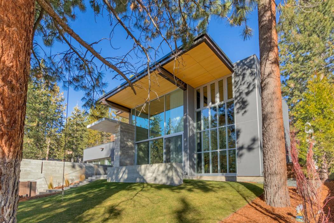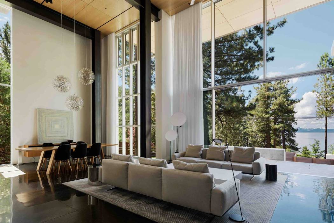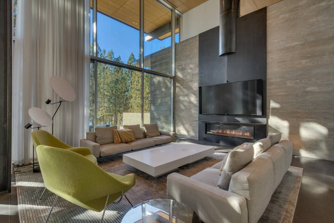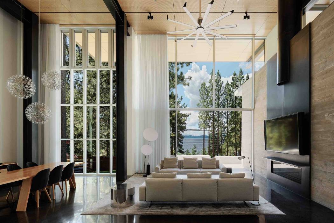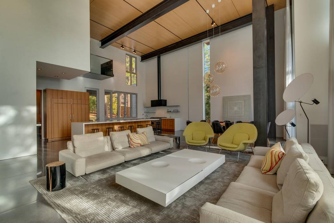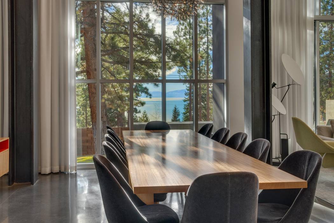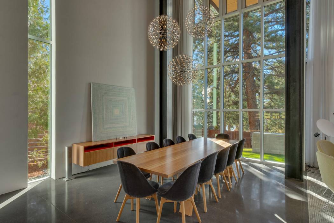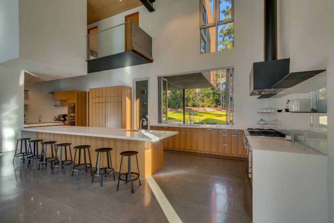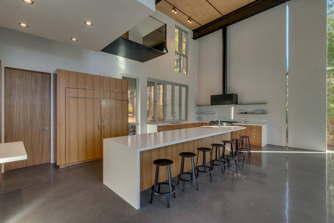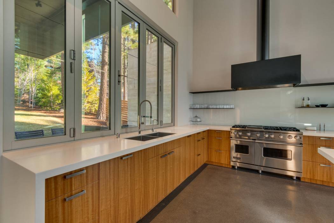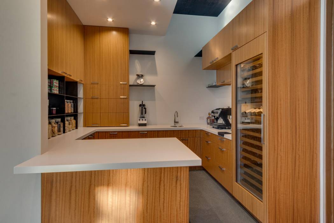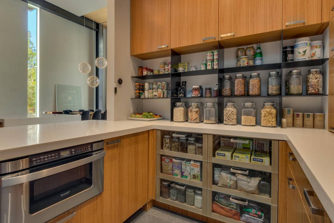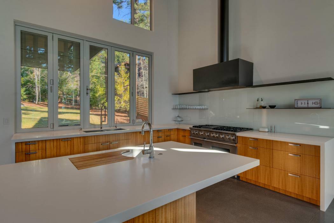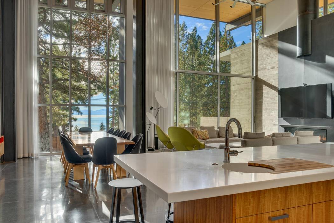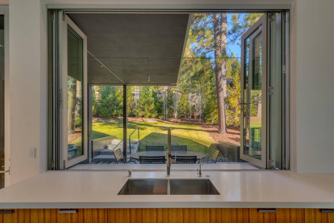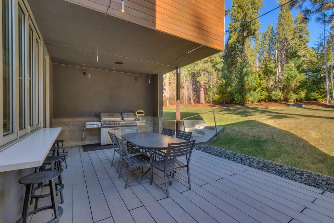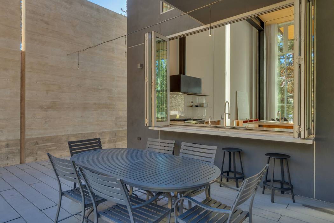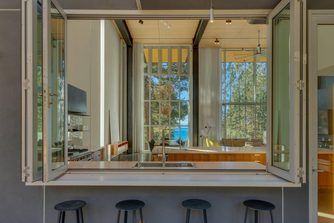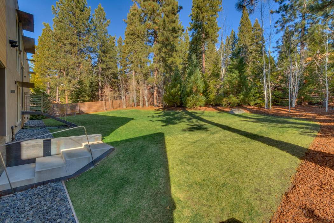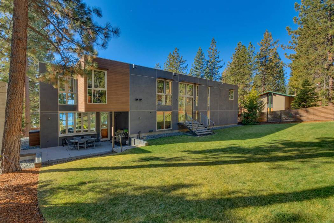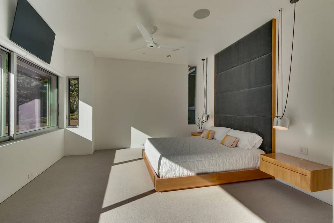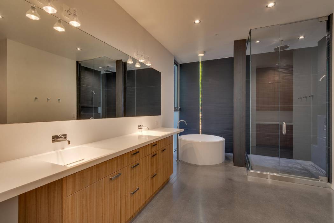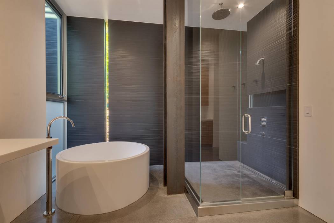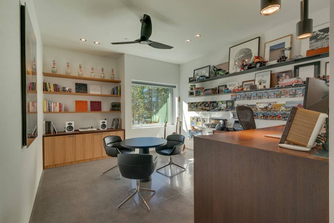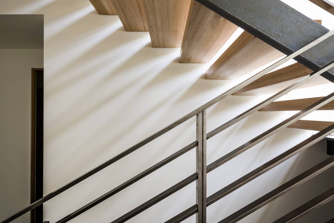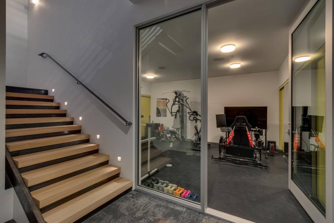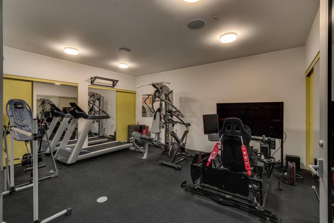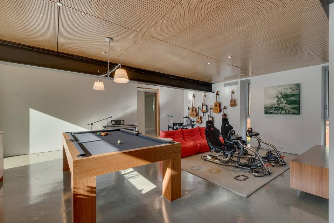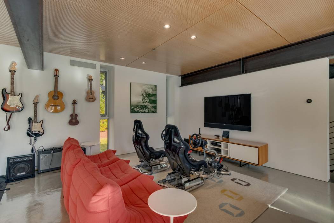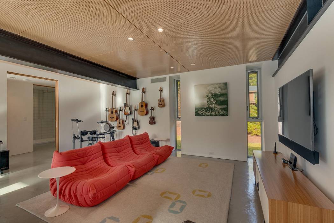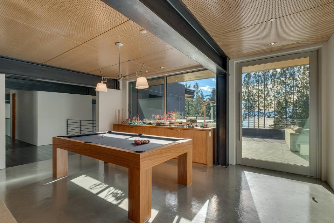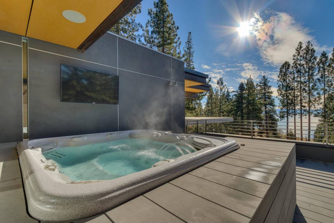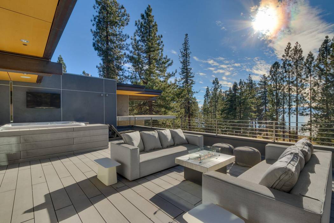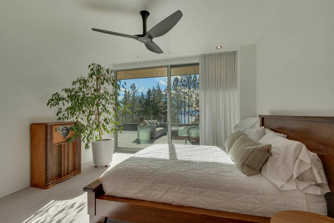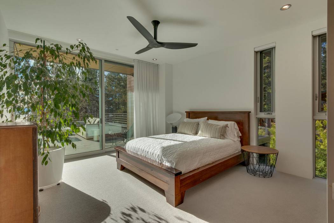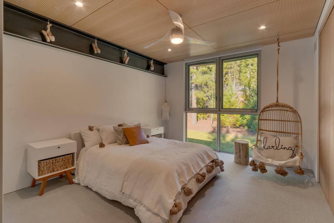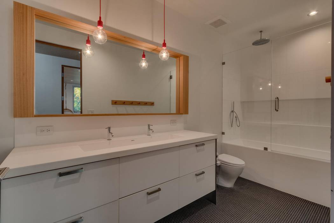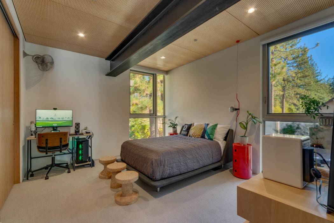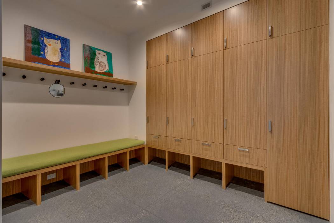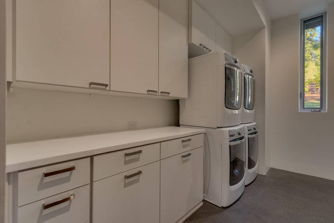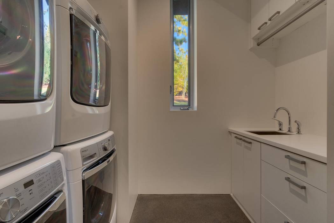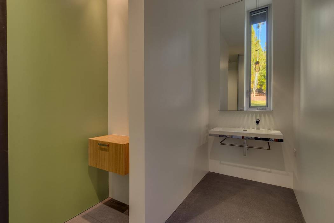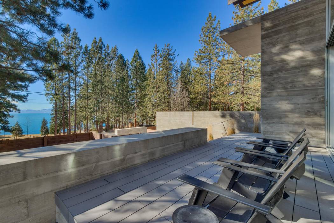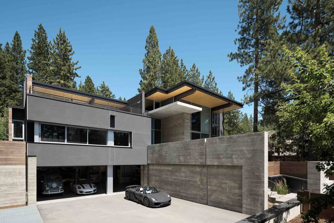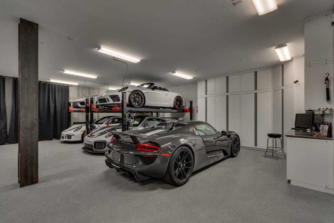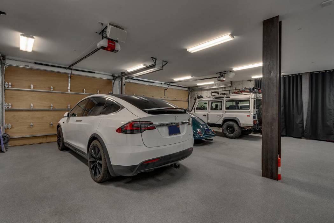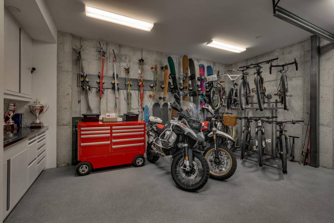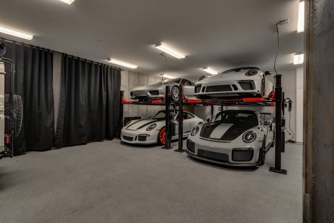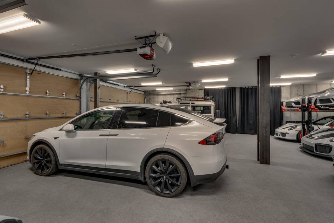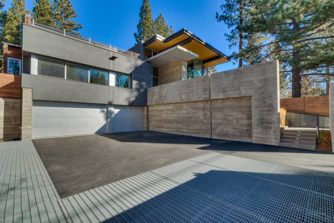This award-winning Incline Village lakeview home showcases dramatic mountain modern luxury architecture as art without sacrificing the purposeful function for daily living. Designed for a family occupying the home as a primary residence, this contemporary beach house highlights form, function, location, and spectacular views of Lake Tahoe. Set on the exclusive Lakeshore Boulevard, this minimalist yet expansive home uses steel, eucalyptus wood, glass, and concrete to create a timeless contemporary design that connects the surrounding, breathtaking landscape.
The design features small slit-like windows, inspired by the architectural cutouts of artist Gordon Matta-Clark. The slender transparencies cast slivers of sunlight onto the polished black concrete floors, creating a floating sensation of being on water. The house is meticulously designed so that all lines fall onto a grid pattern where both the lines and the materials themselves extend from the inside to the outside of the home seamlessly. This uninterrupted connection to the outside, in addition to the slide away walls, accordion windows, and floor-to-ceiling windows, all together create a setting that is harmonious with the natural setting.
The painstaking attention to detail is truly unparalleled. The custom cabinetry comes from a single fallen reclaimed eucalyptus tree in Half Moon Bay, installed so the knot line can be followed across all the cabinets. A single curve in the home can be found on the steel "magic carpet" walkway, which could only be achieved by sourcing railroad machinery to bend the steel. The aqua blue door was painted by a custom automotive painter to master the perfect coat of color. Everywhere you turn, there is a perfect subtle detail with a story that exemplifies feat in design.
Yet, buried with the minimalism are luxury amenities throughout. From the car collector's 6-bay garage with lifts (stores 10+ cars) to the gym with industrial gym flooring to the rec room with billiards, the lakeview oversized saltwater hot tub and the landscaped private backyard with bar seating to the kitchen, which includes double dishwashers, three sinks, top-of-the-line chef's appliances and more, comforts most certainly abound. And, at the heart of it all, this home is designed to bring people together, sharing time with family and friends. The upper-level spaces, including the children’s rooms, are intentionally open to the balcony and living area below, creating what the parents refer to as the “beehive concept,” promoting a greater level of interaction between the family members as they move around the house. “The hive nature of the house builds community rather than hindering it,” says the owner. “This concept was a huge thing for us.” This is a space that truly invites community.
A masterpiece in blending design and function precisely, Burnt Cedar invites you to make Lake Tahoe home.
This home has been featured in a number of design and architecture publications: Dwell | Wallpaper | Curbed | Book of Homes | Dezeen | Ignant | Plain Magazine | E-Architect | Home World Design | urdesign | gooood | Winner: Tahoe Quarterly's 2020 Mountain Home Award in the Modern category.
- Listing Price:$12,650,000
- Street Address:712 Lakeshore Boulevard
- City/State:Incline Village, NV
- Zip Code:89451
- Bedrooms:4
- Baths:3.5
- Garage:10
- Square Feet:5,309
- Acreage:.43
