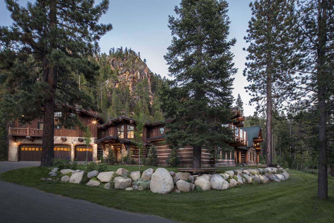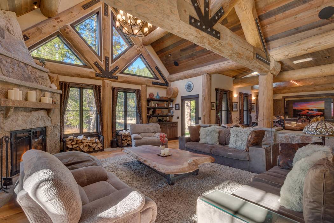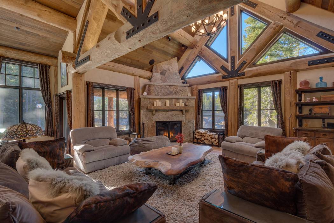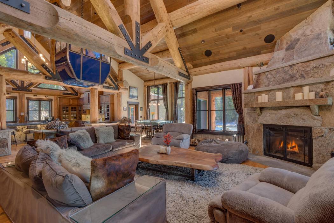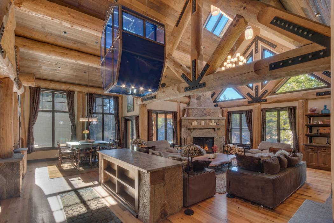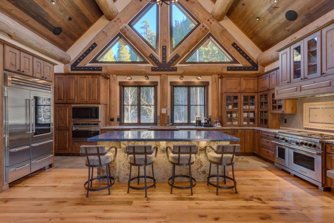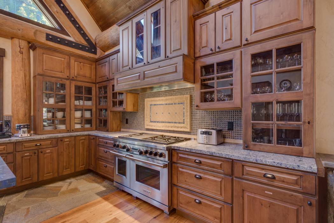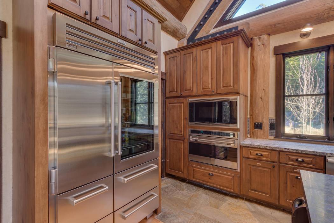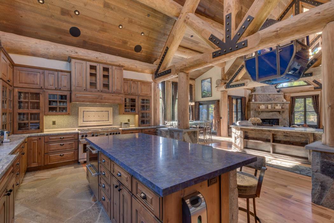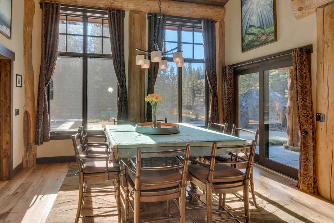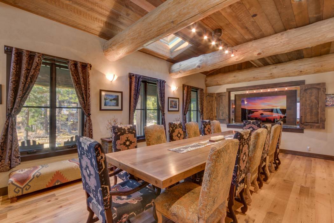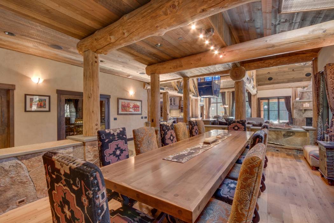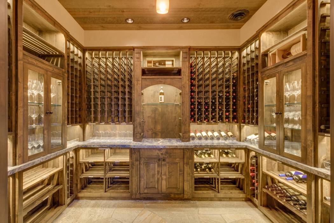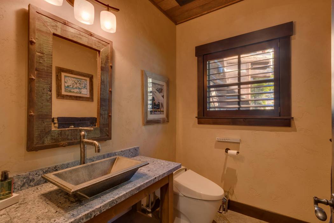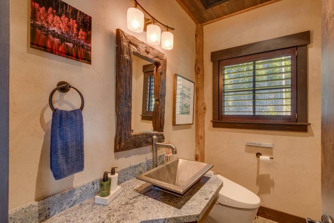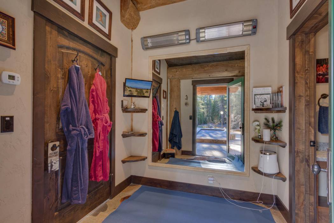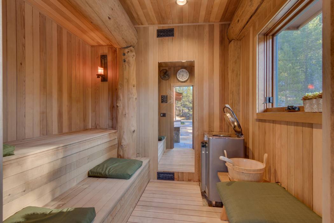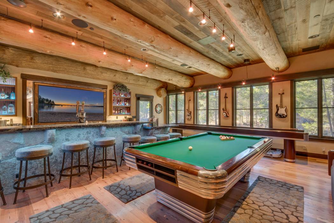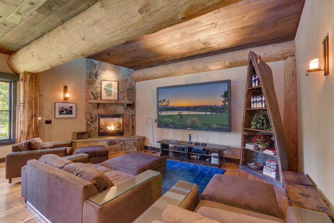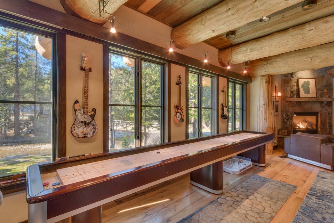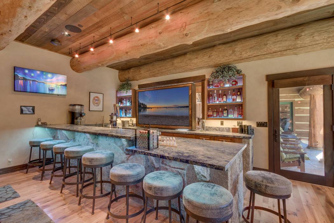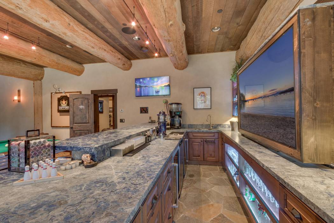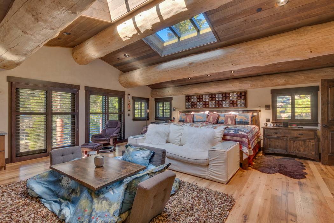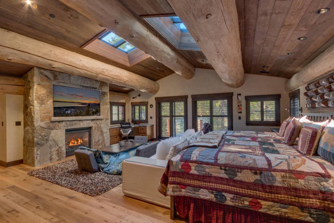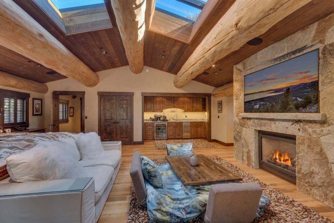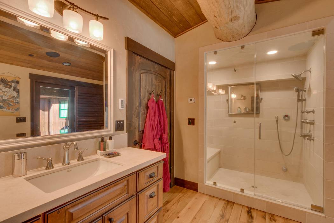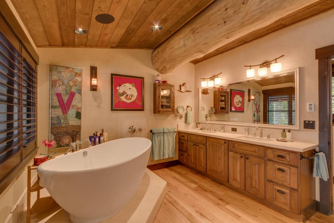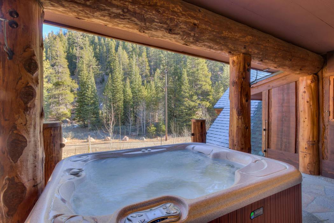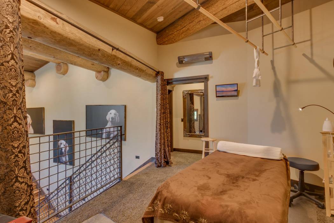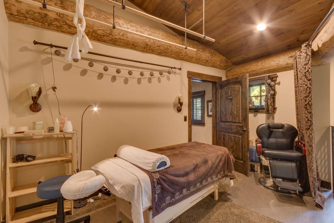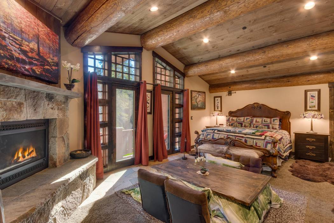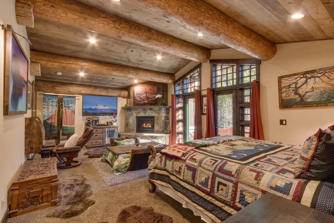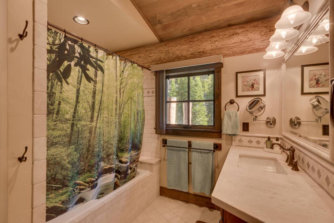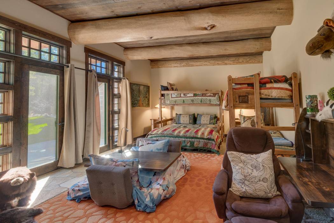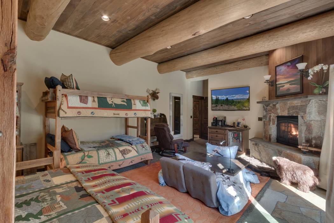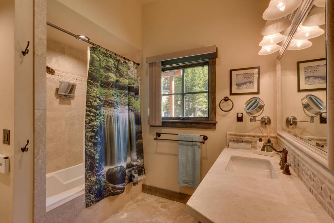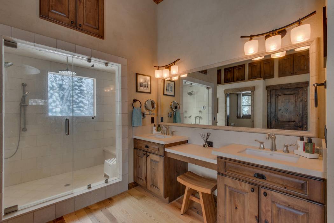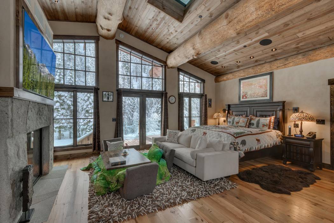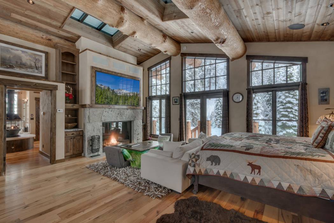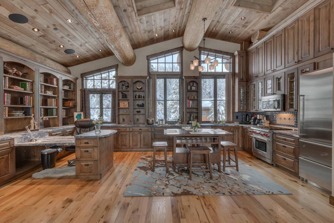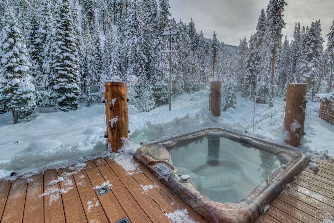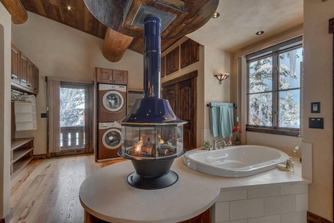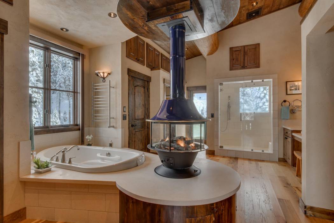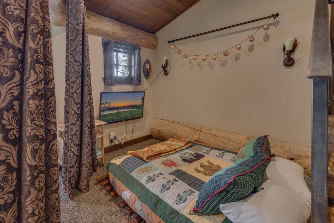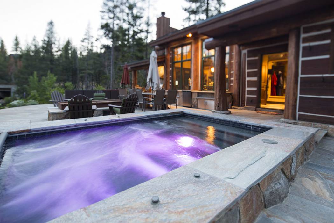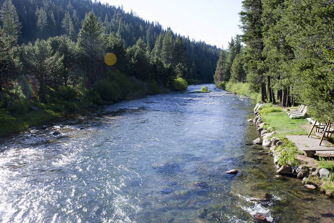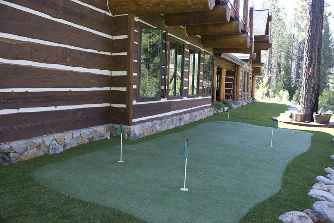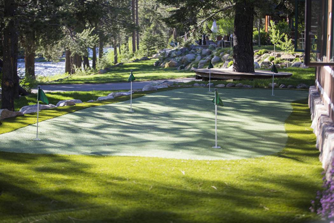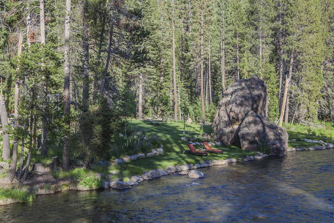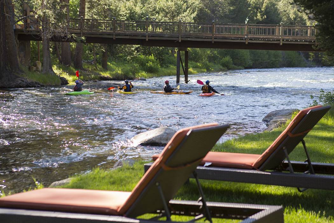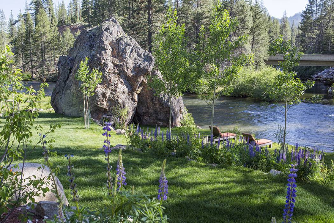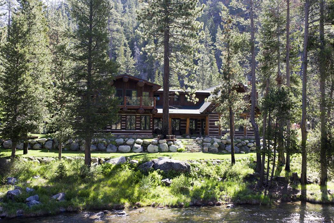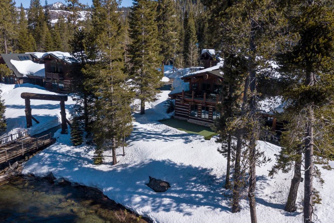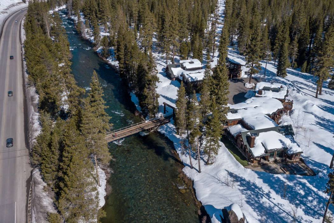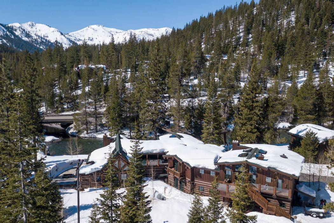This riverfront estate was impeccably designed with incomparable luxuries, without sacrificing the comfortable lodge-style setting designed for friends and family to enjoy. The handcrafted log timber frame creates a unique warmth for a home with such a grand footprint. Built in 2010, modern amenities abound, yet the inspiration is undoubtedly to have created a tasteful, relaxing, mountain environment with entertainment as the centerpiece.
From the professional chef's kitchen complete with a Wolf range, Sub-Zero refrigerator, two dishwashers, double oven, and island fridge with vegetable drawer to the grand recreation room with a 103" television, shuffleboard, billiards, and full-size restaurant-style bar, the details throughout this home are unparalleled. An 85" plasma television lifts out of the bar to create a divider to the dining room when desired. A gondola hangs from the living room ceiling. A 750+ bottle wine room is conveniently accessed between the kitchen and dining room. Retreat to the yoga room, sauna, or loft set up for professional massage.
The master bedroom, at 1,500+ square feet, includes a small kitchen. Guest suites include coffee bars. Each bedroom has its own fireplace. Japanese warming tables accent all bedrooms, and every bathroom is equipped with a Japanese toilet. Yet the eccentricities are disguised in truly casual and comfortable setting.
Set on the Truckee River and backing up to natural rock walls, this peaceful property, situated on Bridge 3 off Highway 89, is deceptively close to Squaw Valley, with access to skiing, shops, restaurants, entertainment and an extensive trail network. While lounging by the river, soaking in the hot tub, enjoying the gas fire pit or putting the golf holes, you may feel a world away, Truckee, Tahoe City, and the Village at Squaw Valley are accessible in minutes.
- Listing Price:$4,750,000
- Street Address:5038 River Road
- City/State:Olympic Valley, CA
- Bedrooms:4
- Baths:4Half:2
- Garage:3
- Square Feet:8,230
- Acreage:1.6
